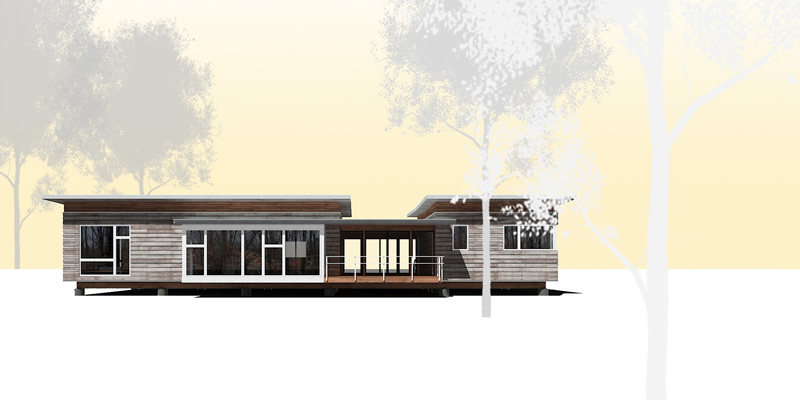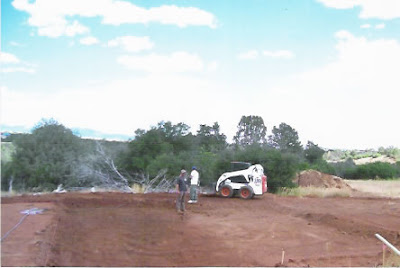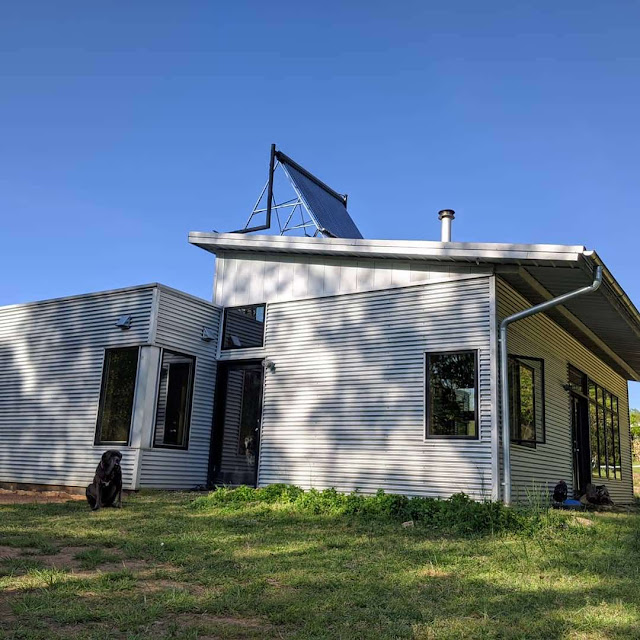Prefab House Projects:
While we try to post a list of current projects here, more updated
project information is often found on our social media, via Instagram
or Facebook.
Project 1: Follow the Net Zero Off grid House in Virginia casa ti blog!
casa ti:
An off-grid rural prefab house
...done in stages.
Phase 1: Fell in love with and purchased rural land. We are encouraging others to purchase those 50-100ish acre parcels in their own areas that are already on the market: to protect, preserve, and conserve.
Phase 2: Got a solar cooker.
Phase 3: Started a prefab house construction blog.
Oh wait, NOW we start to build! ; )
The first days, our prefab house kit construction went quickly.
The weathertight shell was erected, windows and doors installed, chimney put in. And then the journey of, weekenders, paying electricians and plumbers and finishing the interior over much time, at our leisure, in fits and starts, began.
But suddenly, we were full timers! And our off-grid prefab house journey of living on the farm full time began.
Follow the modern prefab project / off grid lifestyle blog from concept, through construction, to years later, today. 
Follow the Wolftrot.
A Dogtrot Mod prefab house from our sister site, Green Cabin Kits, customized and reconfigured for the Pacific Northwest.
This retired European couple has traveled the globe, to finally find their perfect spot where they are enjoying settling down.


Follow The Northwest R1 Residential!
Built in 2018, this modified R1 Residential party house outside
San Francisco sets the Tone for Fun on the Beach.

"...the little unit is so beautiful with the Iron Grey rainscreen
and windows that look in all 4 directions! I can't wait to
"move in" and start spending time in this healthy place. A
fridge, sink, and stove will be installed in the North room, all
necessary to receive an occupancy permit."
[Note: Don't forget an ERV or HRV for fresh air exchange in tight,
energy efficient homes!]
She mentioned the contractor did not have green materials
experience, so this is one more example of our prefab house
kits adding green building skills and knowledge into each community,
which makes me very happy.
Follow this SIP prefab house here.
See The Modern Prefab House in Colorado:
The
Colorado casa ti construction
Blog!

This family selected a rural area on which to place their prefab SIPs house. This area of Colorado has no building codes, but we made sure to engineer the prefab to not only meet International Code Council (ICC), to which our house kits are already designed, but to specifically address their area (which we do as well through a local engineer) despite it not being required.
This SIPs house is no longer an official Green Modern Kits project.
Project: Follow The Dogtrot Mod Outside Austin!
Coming soon! Details soon! This prefab house project is beginning permitting.


